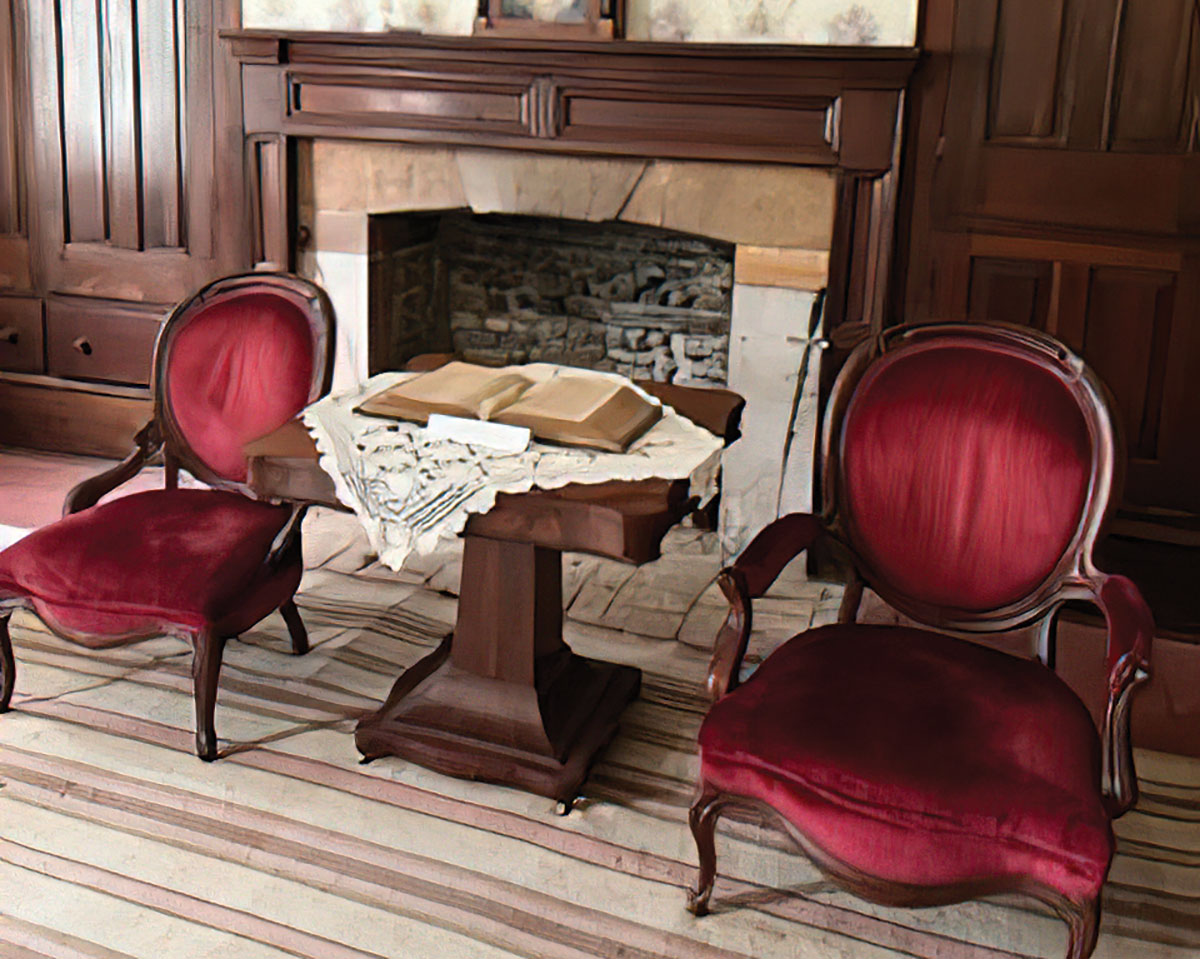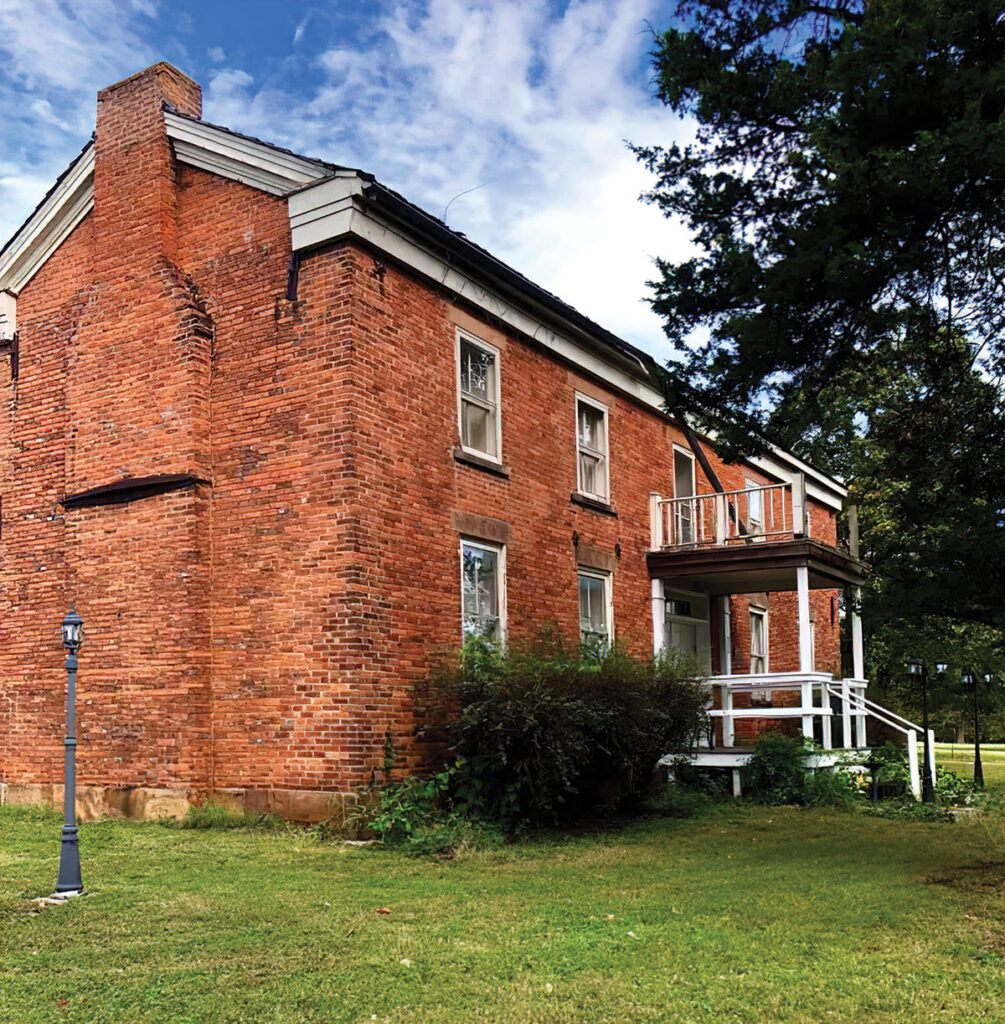
The Kendrick House is one of the few remaining structures in Jasper County, Mo., that withstood the Civil War
CARTHAGE, MO. – The Kendrick House, located at 131 North Garrison St., just outside of historic Carthage, Mo., has many a tale to tell. From her origin in 1849, this home has provided a dramatic backdrop for injured Civil Car soldiers, horses of visiting militia, slaves, family members, and it is even rumored to play host to several resident spirits who like to pay a random modern-day visit now and then.
Now 173 years young, this home boasts nearly two centuries worth of historically dramatic stories, just begging to be told. Built in 1849, Kendrick Place is one of the last standing homes in Jasper County that withstood the devastating fires that ran through Carthage during the Civil War.
Upon entering the original home through the front door (which is currently not serviceable due to repairs), there are two large rooms on the ground level. One served as a parlor, with a massive fireplace on one wall and an elegant entertaining piano in the corner on the opposite side of the room.
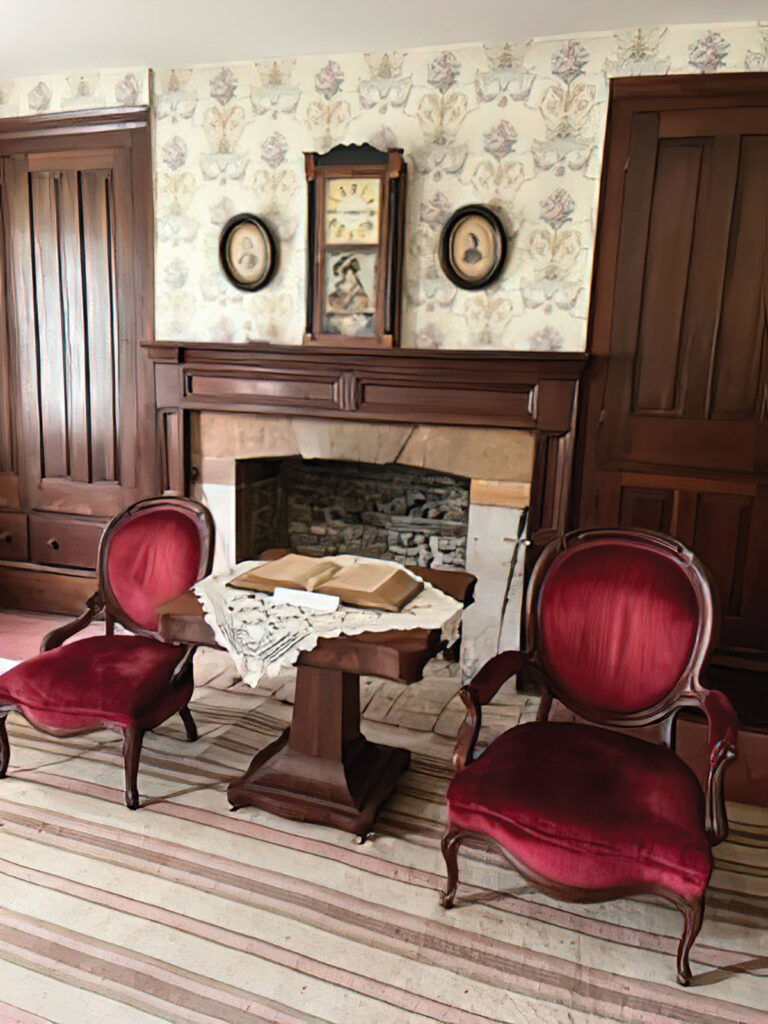
Directly opposite the parlor, visitors will find an expansive dining room, which housed a large wooden dining table, another grand fireplace, and built-in shelves showcasing old family heirlooms such as dishes, décor, and other personal effects. The two rooms were often left open, with both fireplaces blazing, in efforts to warm the interior of the dwelling on chilling winter nights.
During the war, the Kendrick House was used by Confederate, as well as Union soldiers, as a sick house and militia hospital. The home was even used as a courthouse for a brief period, before the present courthouse, located on the square in Carthage, was completed.
There is a large rectangle dining table present in the home today that is said to have been used as an operating table for injured soldiers and surgeries. Stains can be seen on the wooden surface, believed to be blood from years of countless wartime surgeries. The table would be moved to the back door, where a bucket would be placed at one end, while the table was propped up on the other end, to collect the mounding build-up of blood and other surgical remains.
Another bit of history is when soldiers would stop at the Kendrick House for respite or medical attention, they would guide their horses into the large parlor room on the first floor. Horses were brought inside so as not to draw attention to a military presence at the stately home. There are two large wooden cabinets on each side of the massive stone fireplace in the parlor. The horses were fed fresh-grown corn out of wooden drawers at the bottom of the cabinets. The remnants of hoof prints are embedded in the wooden floor in front of the floor-to-ceiling length cabinets to serve as proof of these large creatures’ presence inside the elegant mansion.
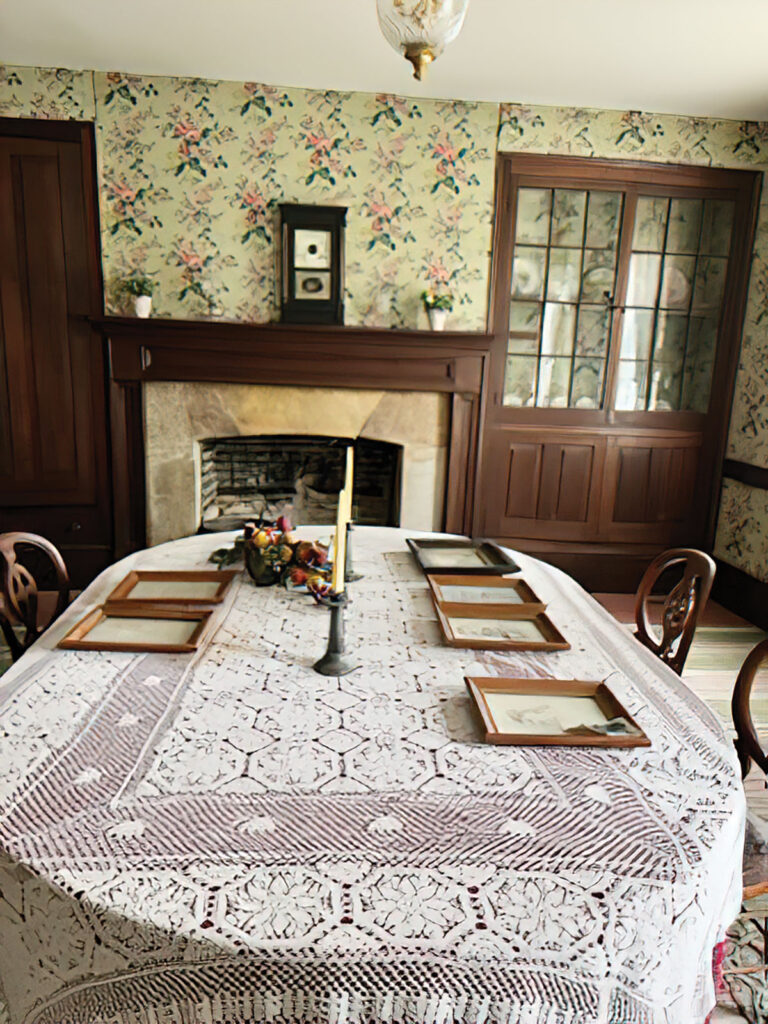
In front of the fireplace in the parlor, the tour guide will likely pull aside the large floor rug, which was known as carpet in the 1800s. There are four wooden planks that can easily be pulled up to reveal an expansive open area underneath the house. This was where women and children would seek hidden protection when soldiers or unwelcome guests entered the home. This underground area served as the equivalent of today’s safe room, offering an added layer of protection to the homeowners’ family members.
Upon ascending the curved staircase to the second floor of the Kendrick Home, one will find two large bedrooms on either side of a large landing/breezeway. The bedroom to the left was the master bedroom. There is a large wardrobe in the corner of the room. At the time, houses were taxed based on the number of doors, including closets. Therefore, in efforts to lower the overall cost of the home, many families chose not to build closets in the bedrooms but would rather use large wooden wardrobes to house their clothing.
The room opposite the master bedroom is where the children slept. There are currently two full-size beds in this room, along with several other antique pieces of furniture, old-fashioned dolls, and several large, colorful plastic balls, which are used as communication tools for the child spirits said to inhabit the Kendrick House.
In this very room, one of the famous “spirited” children has been known to stand at the window and pull aside the lace curtains so she could take a peek at the activity outside, much as she did when she lived there in the 1800s. Due to spinal issues, she was not able to run and play outside with the other children.
The breezeway separating the upstairs bedrooms has a door at one end and a window at the other. Oftentimes, during the hottest summer months, the door and window were both left open, and the family members would sleep in the breezeway, in efforts to absorb the coolest part of the house and capitalize on the slight summer breeze on the darkest, and most sultry, of summer nights.
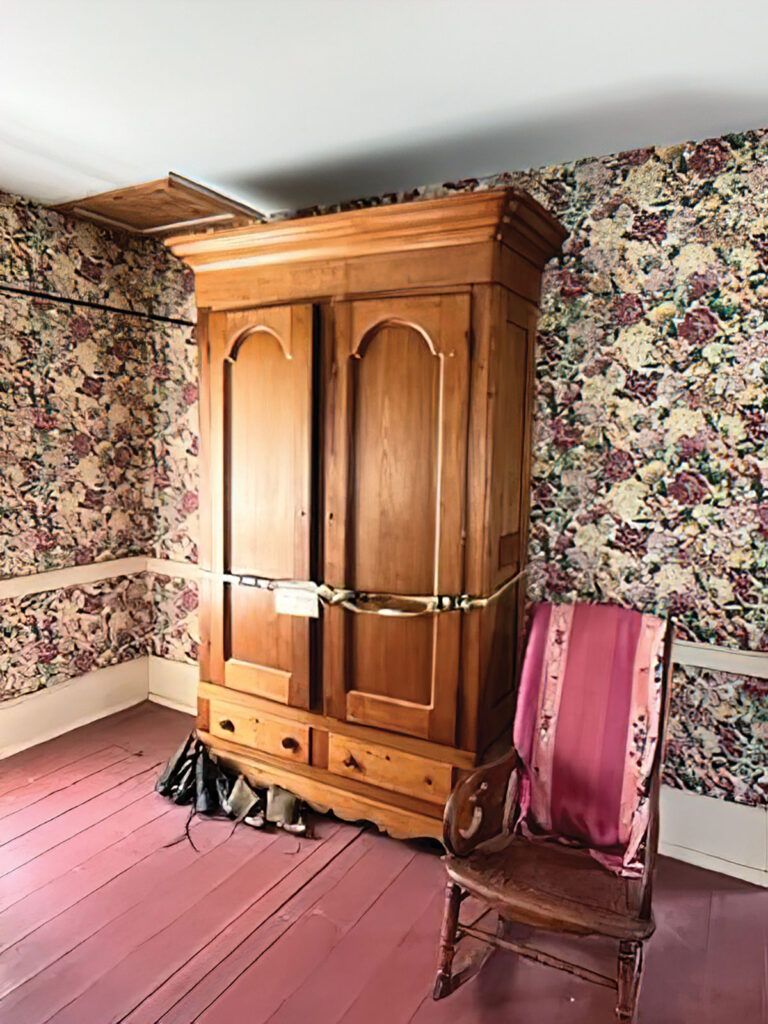
There are several outbuildings on the land adjoining the historic mansion. The original slave quarters, a one-room dwelling, is located in back of the home. Several sightings of the outline of a man in period clothing have been seen in the window. There is also an old hand-dug well and the remnants of what was once a gas station owned and operated on the Kendrick land.
The Kendrick House has been owned by the Victorian Carthage Society since the 1980s. Tours were halted during the COVID pandemic, but there are hopes to open the home for public tours once again so this beloved “Old Lady of the Ozarks” can resume showcasing her marvelous secrets and entertaining stories.
While the secrets of the stately Kendrick House and surrounding grounds may never fully be revealed, the Carthage Victorian Society, along with Dark Ozarks, continues to gently invite the actively present spirits to indulge their audience with snippets from the past.
One can hardly visit a home nearly 200 years old and not assume there are not ghosts still inhabiting the space. Several spirits were mentioned. The youngest, and possibly the loudest, is affectionately known as “Carrot Soup,” her childhood nickname. Carol Sue, her given name, was the granddaughter of one of the many owners over the years. She tragically died of polio before her 3rd birthday and is one of the resident spirits who never moved from the Kendrick House.
From the peeling floral wallpaper to the tattered rug barely covering the old wooden planked floor, every corner of the historic Kendrick House holds a multitude of secrets from the past. Secrets, if you are quiet and curious enough, that may just find a uniquely spirited way to reveal themselves to present visitors nearly two centuries later.
Today, the Kendrick House can be reserved for private weddings, family gatherings, and historical events. While public tours have not fully resumed, a private tour can be arranged by contacting Lisa Livingston-Martin via The Kendrick House’s Facebook Page.

